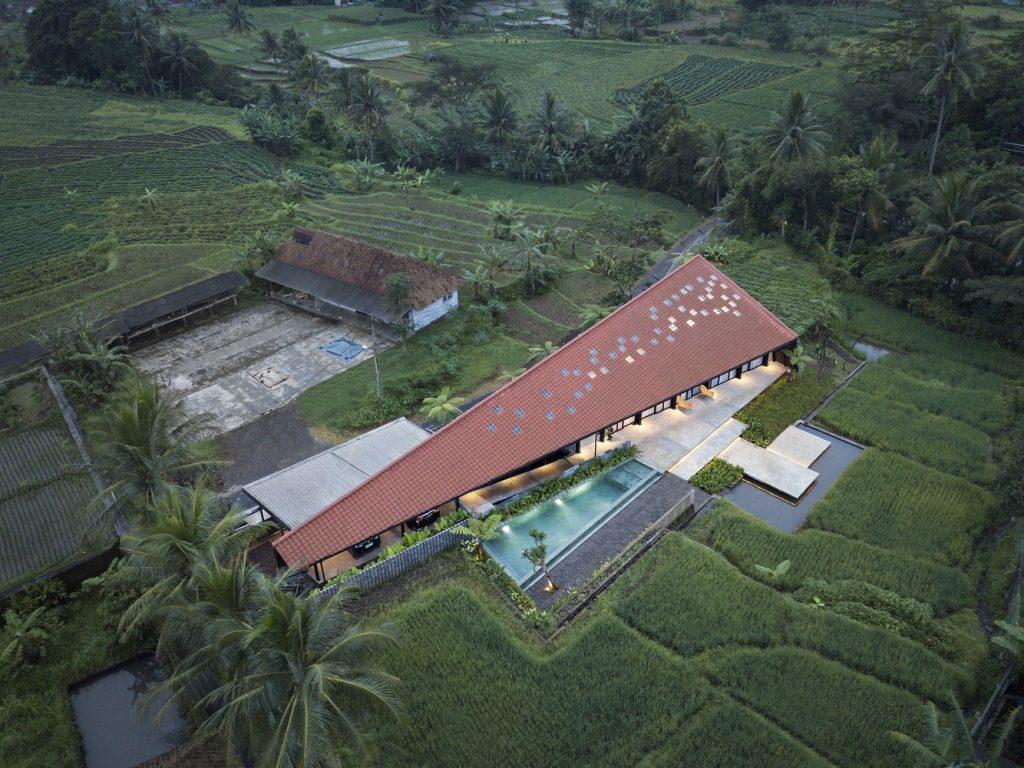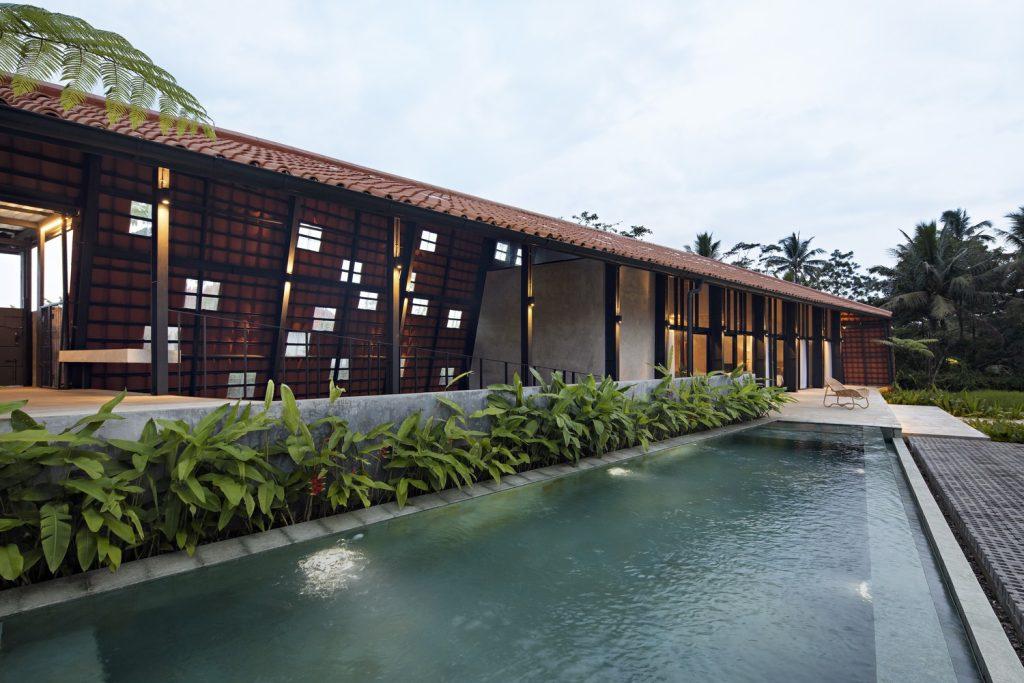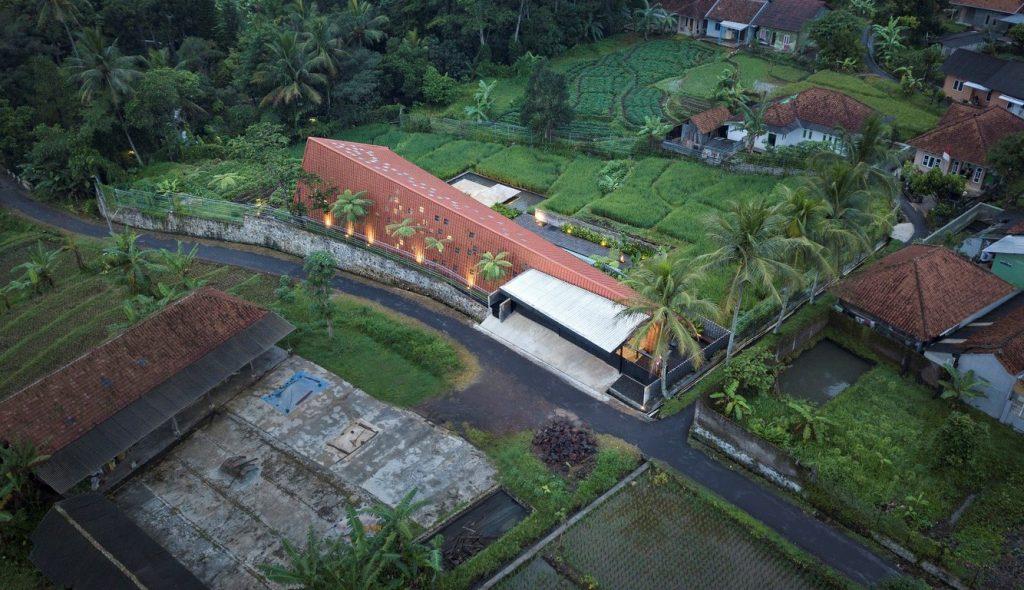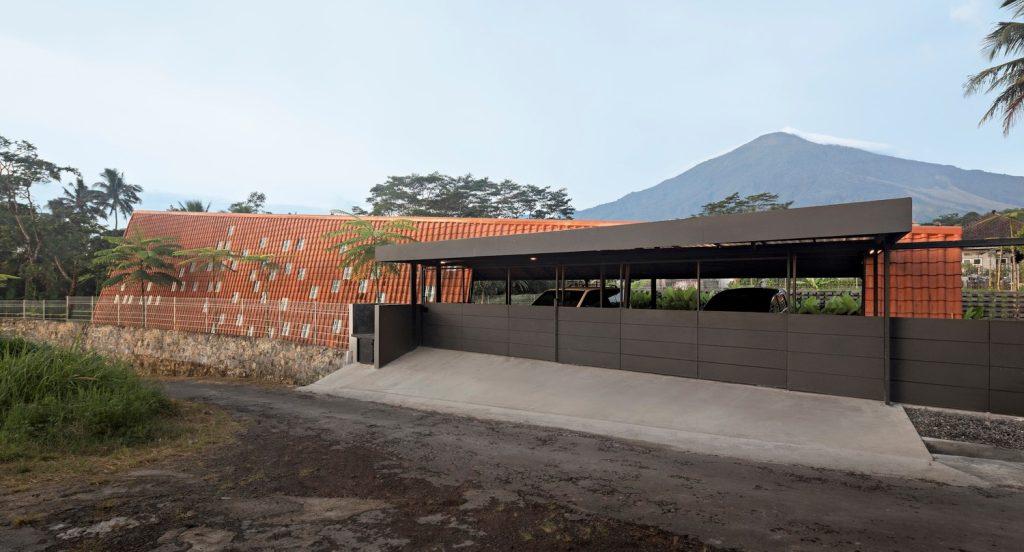Svarga Cilimus House designed by PSA Studio

Svarga Cilimus is a two-bedroom villa located in Kuningan, West Java, Indonesia. It sits on a 2300 sqm rice field. The surrounding is a village of farmers who make a living by running their rice fields. What becomes the main attraction of Svarga is the view of Ciremai mountain which is very close and uninterrupted. The program is to have a place to escape from the busy life of Jakarta which is only about 3 hours ride by car. The place should occupy as minimum as it can be from the rice field. The place should also be maximum open to enjoy the view of Ciremai Mountain and the rice fields.

“The desire to continue exploring materials makes each PSA Studio work have a distinctive characteristic.”
PSA Studio
This project located in Kuningan, West Java, Indonesia.
Kuningan is a town and district located in eastern West Java, Indonesia, between Cirebon and Tasikmalaya, about 200 km east of Jakarta. It is the administrative center of Kuningan Regency.



The clay roof looks dominant to the building as responds to the surrounding village houses which used similar materials for the roof. Steels are chosen to be the main structure considering the fast construction. Each of the materials used in this project is expressed as it is, steel, clay roofs, glass, and concrete for the walls and floors.
More projects from PSA Studio
There is more to talk about the designer, check out their latest featured projects and profile here.
PSA Studio is a studio-based architect consultant founded by Ario Wirastomo and Ditta Astrini Wijayanti since 2008, who has worked on residential, villa, interior, public building and furniture design projects. PSA Studio focuses on creating works that have an environmentally responsive space experience with contemporary solutions.
Note: To protect our designers & suppliers community from spam and harassment. Your contact requested will be routed to Buildex.my representative. We will connect you to the representative asap.


