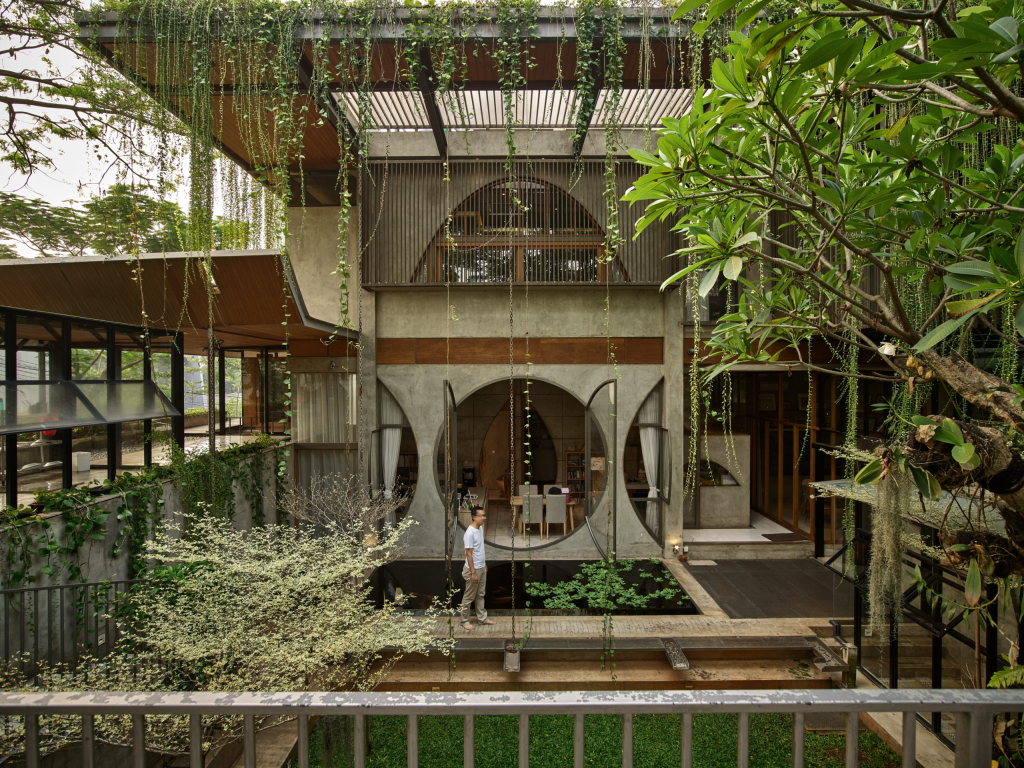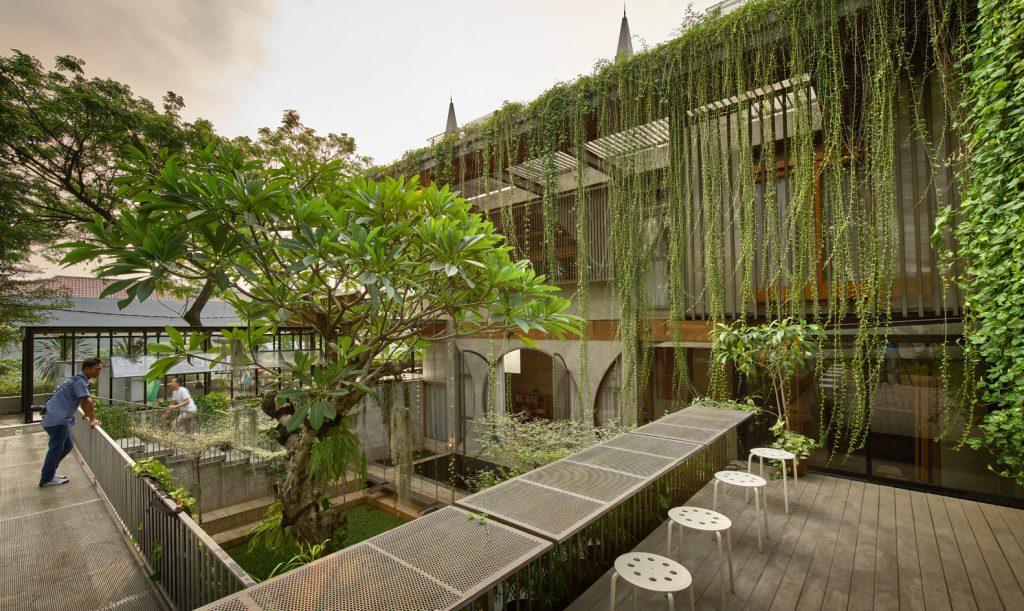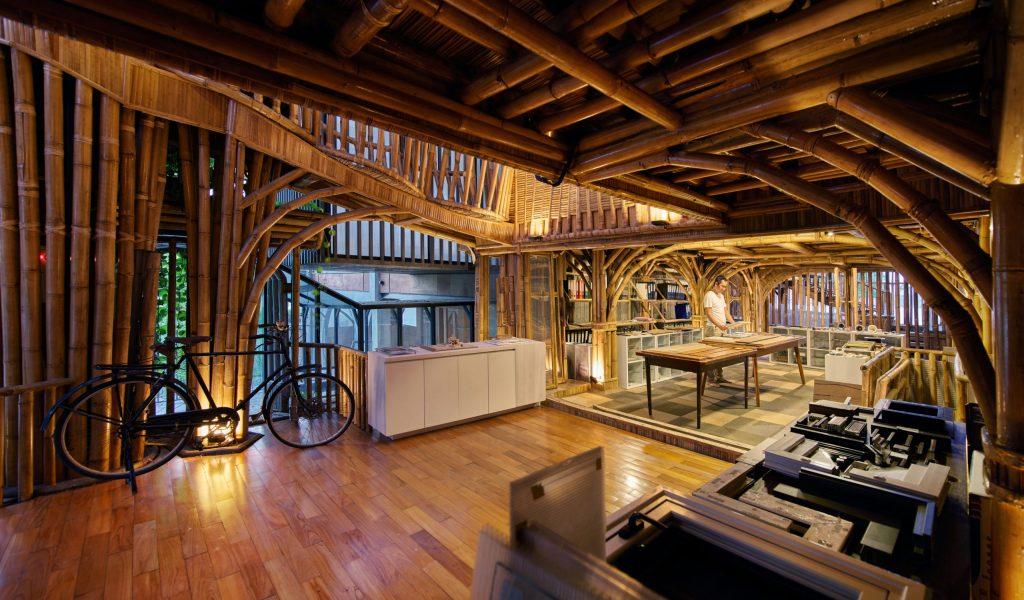Guha designed by RAW(Realrich Architecture Workshop)

Guha is an combination of new and renovation project based on previously “The Guild” located in Taman Villa Meruya. The Project consist of Omah Library, Dental Clinic, residence and Realrich Sjarief’s studio named Guha Bambu, The studio is Realrich Architecture Workshop (well known by name of RAW Architecture).

“To define an architecture that is simple, humble, has no pretension, and has the quality of transcendence.”
RAW(Realrich Architecture Workshop)
This project is located in Jakarta, the capital of Indonesia.
Jakarta, officially the Special Capital Region of Jakarta, is the capital and largest city of Indonesia. Lying on the northwest coast of Java, the world’s most populous island, Jakarta is the largest city in Southeast Asia.



The new project, named Guha Bambu is at the east side. This building stands in the lot of 7.5 x 26 m size consisted new 3 storey Bamboo structure, 2 storey of basement. The technique to build the structure is elaborated from experimental school of alfa omega project. The technique separates the steel plane truss structure as a roof and bamboo structure to hold the 3 floor plate under steel structure roof.
More projects from RAW(Realrich Architecture Workshop)
There is more to talk about the designer, check out their latest featured projects and profile here.
Realrich Sjarief established RAW Architecture (Realrich Architecture Workshop) in 2011. The studio is actively designing a specific approach building that is interested in locality and craftmanship to define an architecture that is simple, humble, has no pretension, and has the quality of transcendence.
RAW Architecture projects strive for uniqueness and humble character of local material.
Note: To protect our designers & suppliers community from spam and harassment. Your contact requested will be routed to Buildex.my representative. We will connect you to the representative asap.


