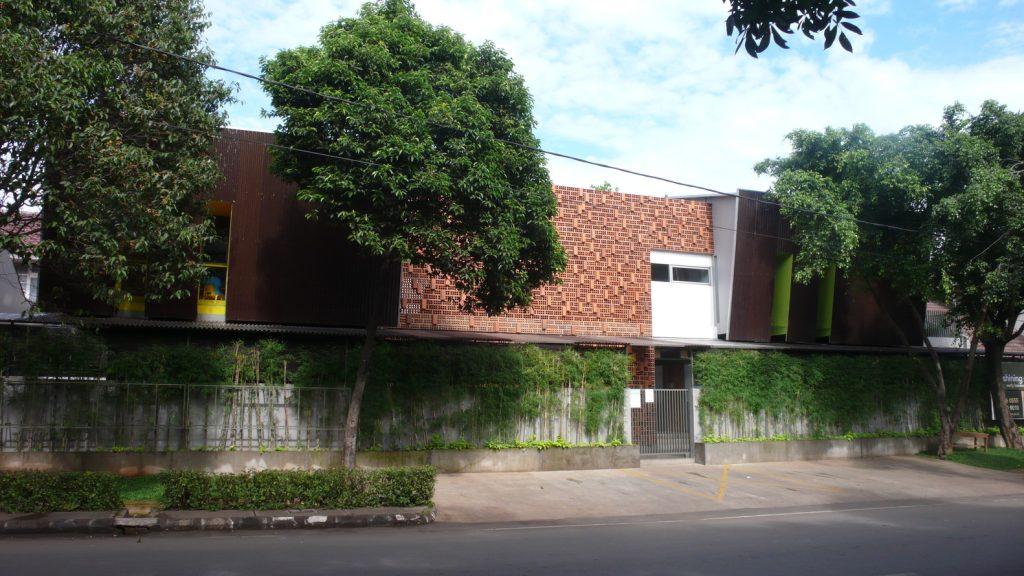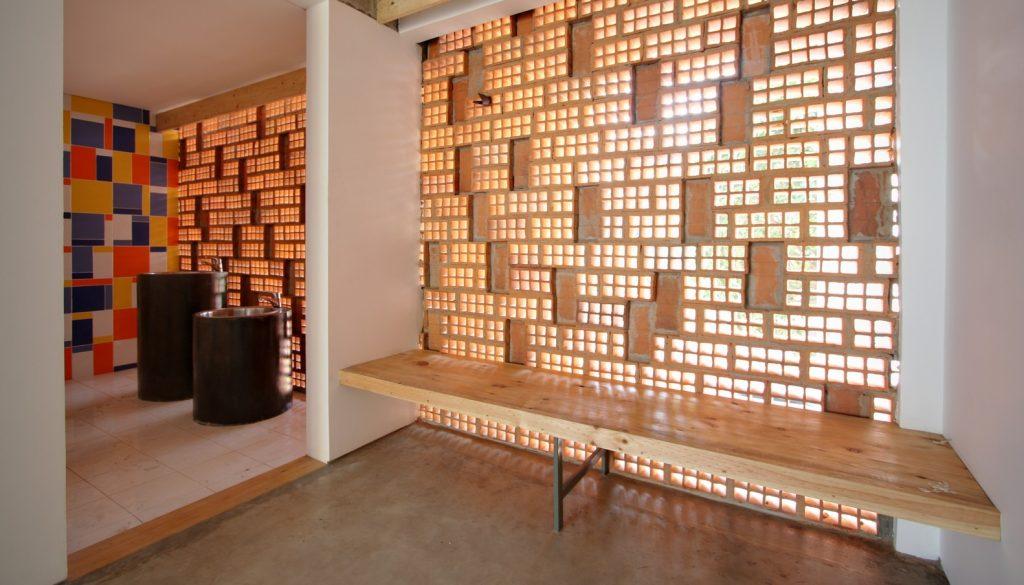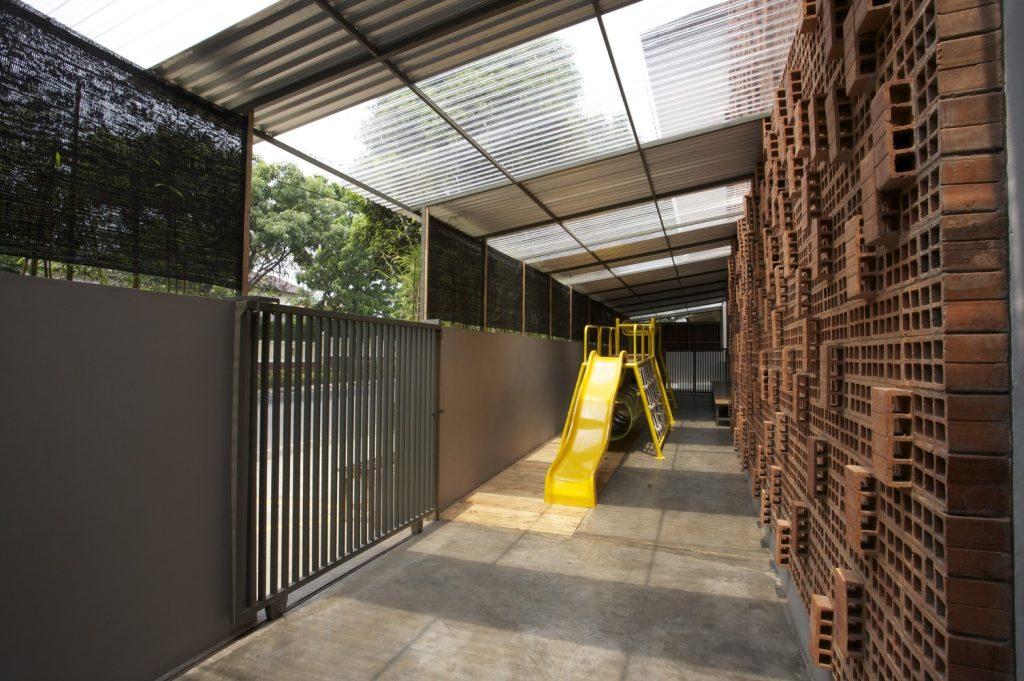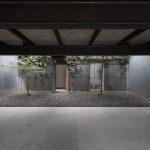Shining Stars Kindergarten designed by djuhara+djuhara

Among the many kindergartens in Bintaro, the Shining Stars School has survived for more than ten years, located in two former houses that are joined together, the building began to deteriorate and the need for space was a crucial issue. Rooms had been added to the original structure, taking up almost the whole site, making it impossible for natural light and air to enter the school. Among other problems, the main street in front of the school became a busy street that created noise and air pollution.

“offering the luxury and quality of space versus expensive materials”
djuhara+djuhara Architects
This project located in Bintaro, South Jakarta, Indonesia.
Bintaro is a village in the district of Pesanggrahan, South Jakarta, Indonesia. Bintaro is one of the many suburban areas of Jakarta that is constantly growing. As one of the highly congested real estate development, there is a high demand for educational facilities. Many kindergartens and pre schools are built in residential areas, appearing in even the smallest neighborhood units.



Small courtyards with lawns are inserted into the site to create sound barriers, bring natural light inside, help cross ventilation, and increase the water catchment area. Doors can slide open to join 2 or 3 spaces together, allowing the school to hold the students performances, graduation ceremonies, etc, to accommodate a large group of people. A wooden deck that covers the sandbox can be lifted to create a temporary stage for performances. Previously, the school had to rent spaces in other buildings for performances and graduation ceremonies, and transport the children to nearby parks for them to be able to enjoy the trees and fresh air. Now the children can run and play on the grass. A group of small fruit trees are planted in pots on the roof, an element to educate the city children who mostly have seen the fruits, but never the trees.
More projects from Djuhara+Djuhara
There is more to talk about Djuhara+Djuhara, check out their latest featured projects and profile here.
djuhara+djuhara is an architectural practice based in Jakarta, Indonesia. our practice shows vast approach for the relationship between tradition and modernity, unfolds true and modest possibilites— specific for each project.
Our studio’s project in Indonesia was particularly notable: unashamedly modernist in form but with an innovative use of local materials, Djuhara + Djuhara have creatively transformed a domestic space into a successful community building with a definitive urban presence.
Note: To protect our designers & suppliers community from spam and harassment. Your contact requested will be routed to Buildex.my representative. We will connect you to the representative asap.


