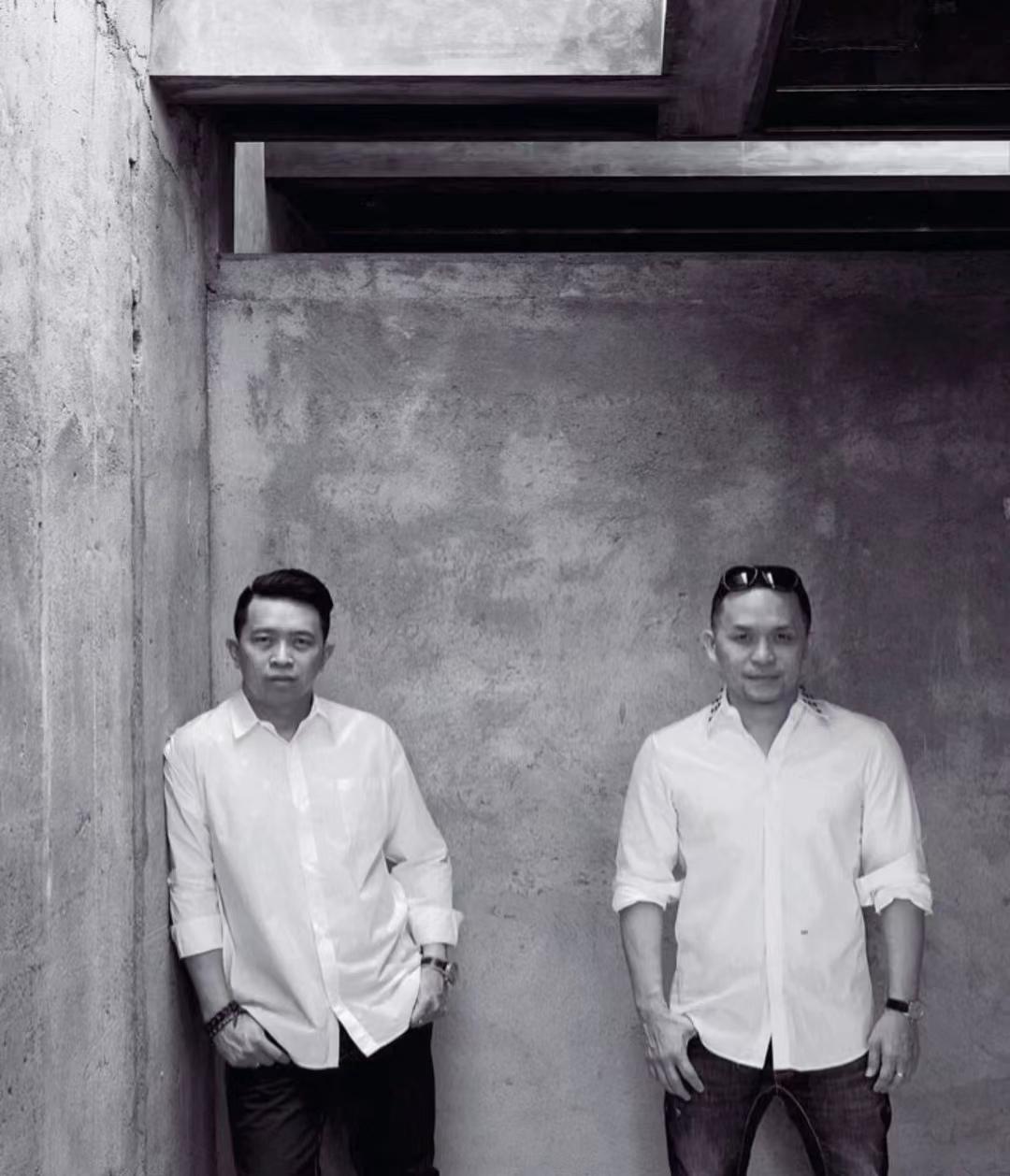Kawoeng House designed by Das Quadrat Architects
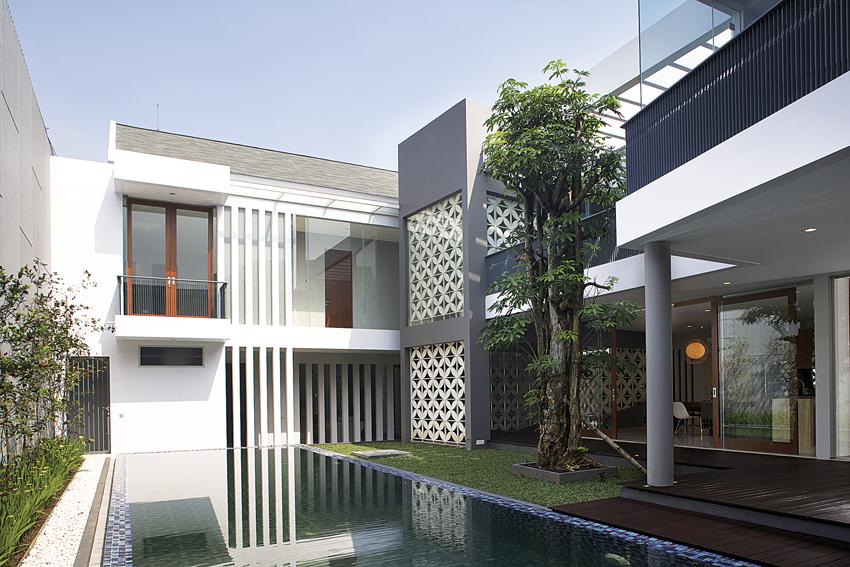
The design of this house tries to adapt to the hot and dry tropical climate of the city of Surabaya, East Java. Hence, an open courtyard with a swimming pool is designed as the heart of the house. This large courtyard allows the building to breathe properly, while the pool water enables a decrease in indoor temperature. Almost every room in the house is situated side-by-side to the courtyard; namely the living room, dining room, family room, and all bedrooms. The courtyard not only provides cooler temperatures and fresh air; it also serves as a reference for vistas. Thus, the courtyard becomes a node of this house.

“Applied kawoeng patterns (Javanese special pattern of Batik)”
Das Quadrat Architects
This project is located in Surabaya, Indonesia.
Located on the northeastern corner of Java island, it is one of the earliest port cities in Southeast Asia. Surabaya is one of the four main central cities of Indonesia, alongside Jakarta, Medan, and Makassar. The city is also the second-largest metropolitan area in Indonesia.
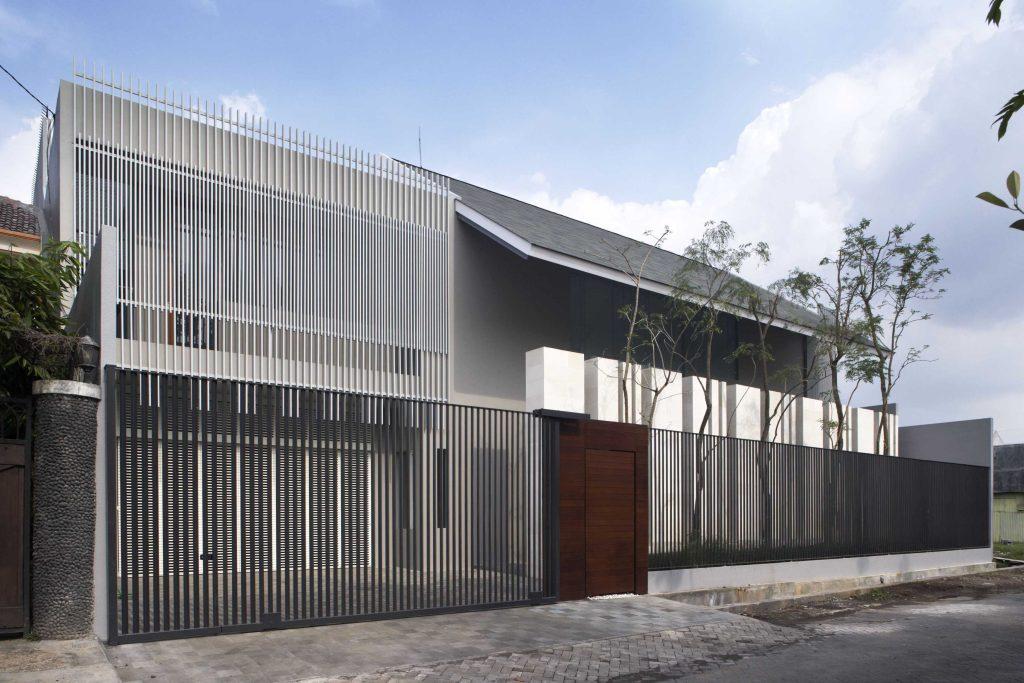
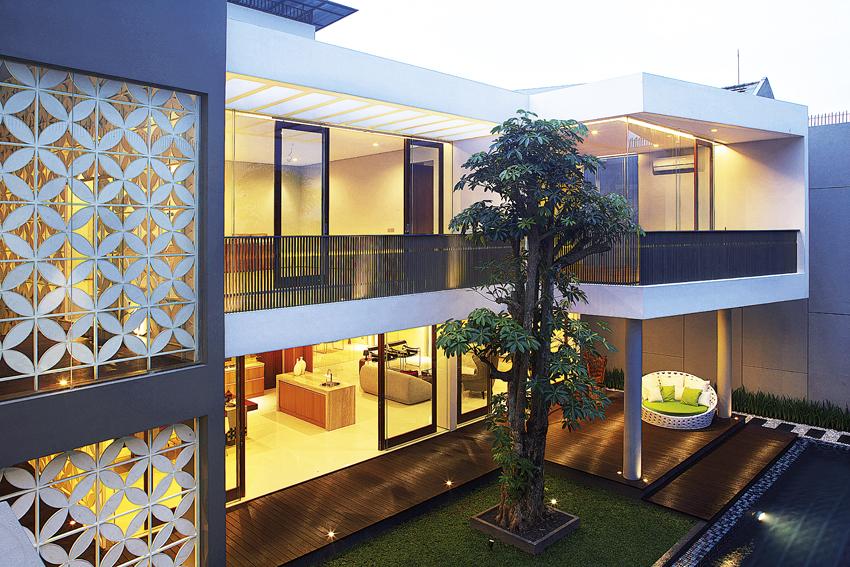
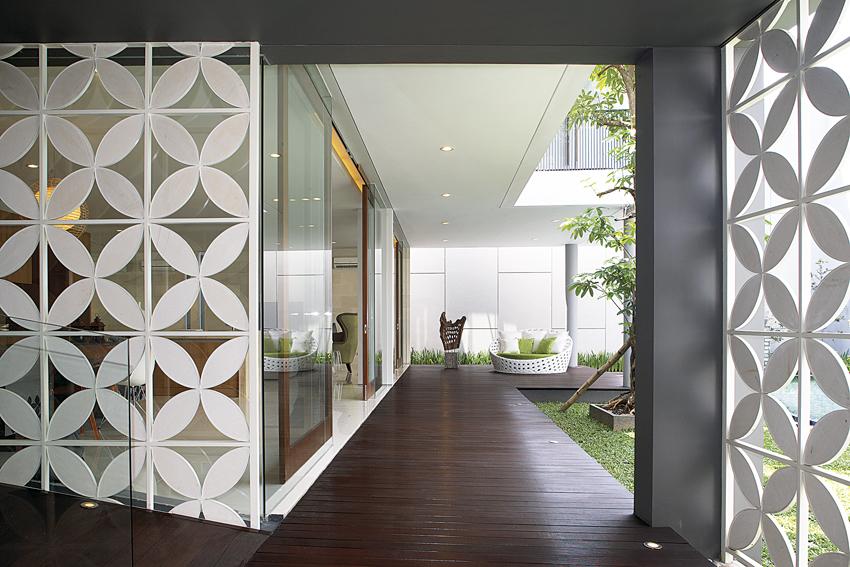
Besides adapting to the tropical climate, and ambiance of local culture was also requested by the owner. The architect then applied kawoeng patterns (Javanese special pattern of Batik) for the sun-shade made from white Palimanan stones. There are 3,000 stones formed manually to compose the kawoeng pattern. This sun-shades envelope the staircase area. With this method, the staircase is not only enclosed but also becomes cooler in temperature even though it is located in a transitional area, without the need for air-conditioning. This kawoeng pattern also becomes a point of interest for the house.
More projects from Das Quadrat
There is more to talk about Das Quadrat, check out their latest featured projects and profile here.
This Surabaya based architecture firm Das Quadrat was co-founded in 2004 by Muljono Husodo and Aditya Tan. The firm’s main approach is minimalism as a way to express beauty and functionality. The use of basic structures and materials aims to produce tranquility of atmosphere and spatial quality. Das Quadrat has involved in numerous projects for private residences and villas such as Pakuwon White House, Fullerton, Rampen Haus, and Somerset in Surabaya.
Note: To protect our designers & suppliers community from spam and harassment. Your contact requested will be routed to Buildex.my representative. We will connect you to the representative asap.

