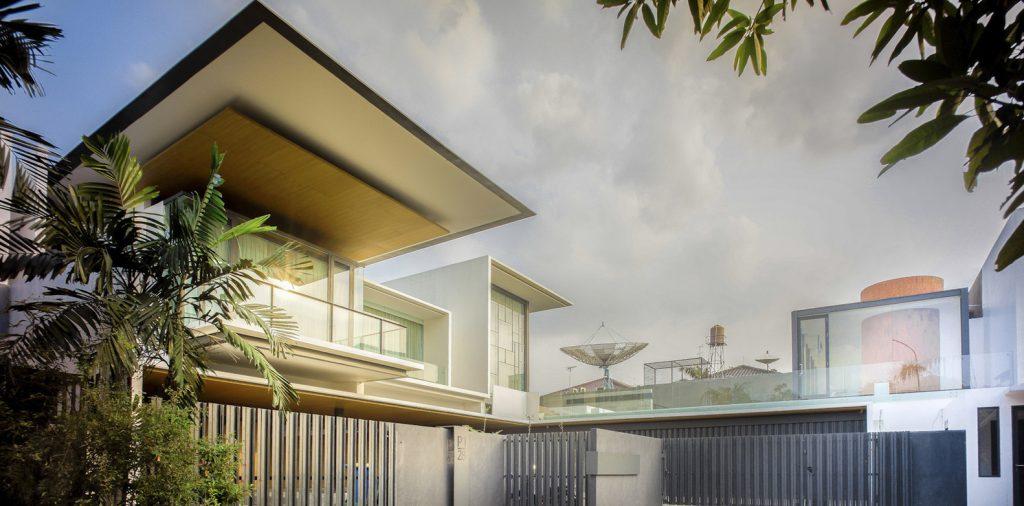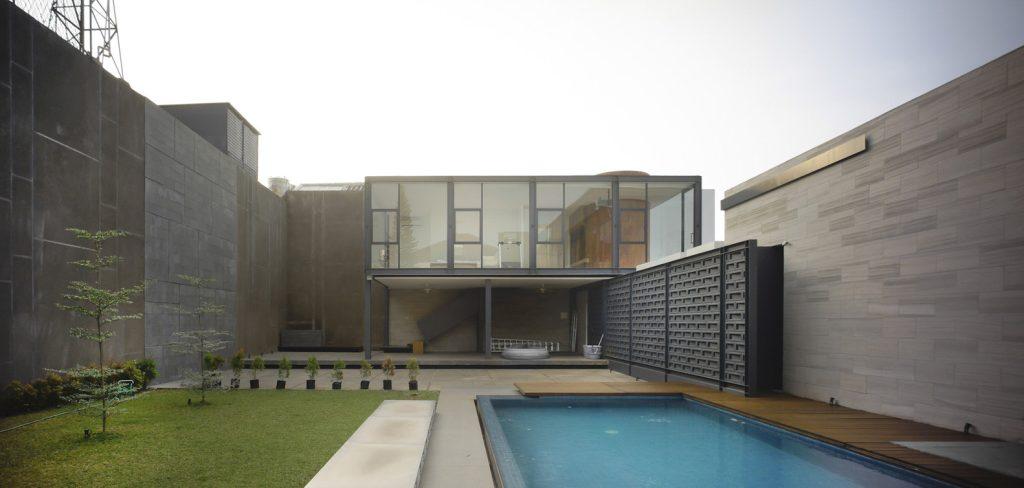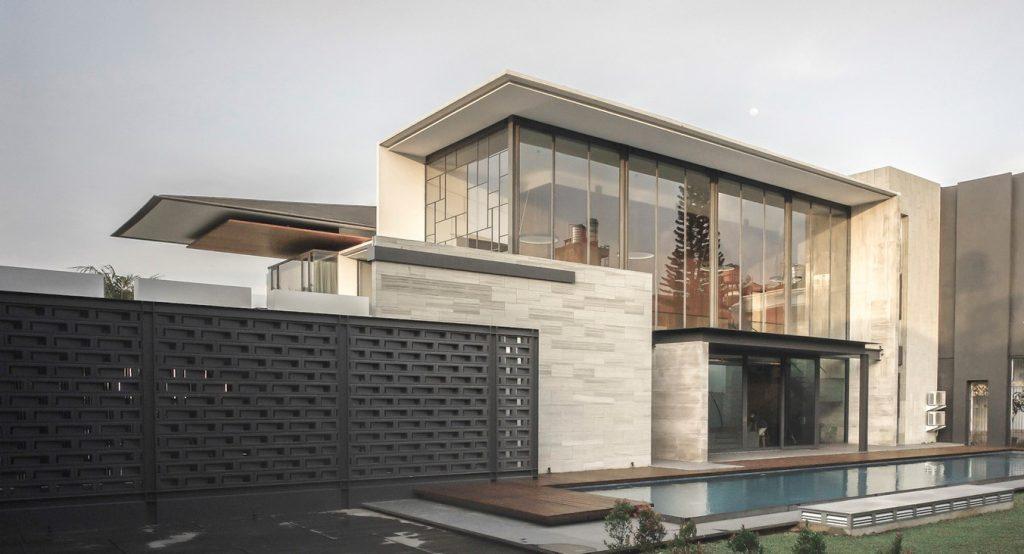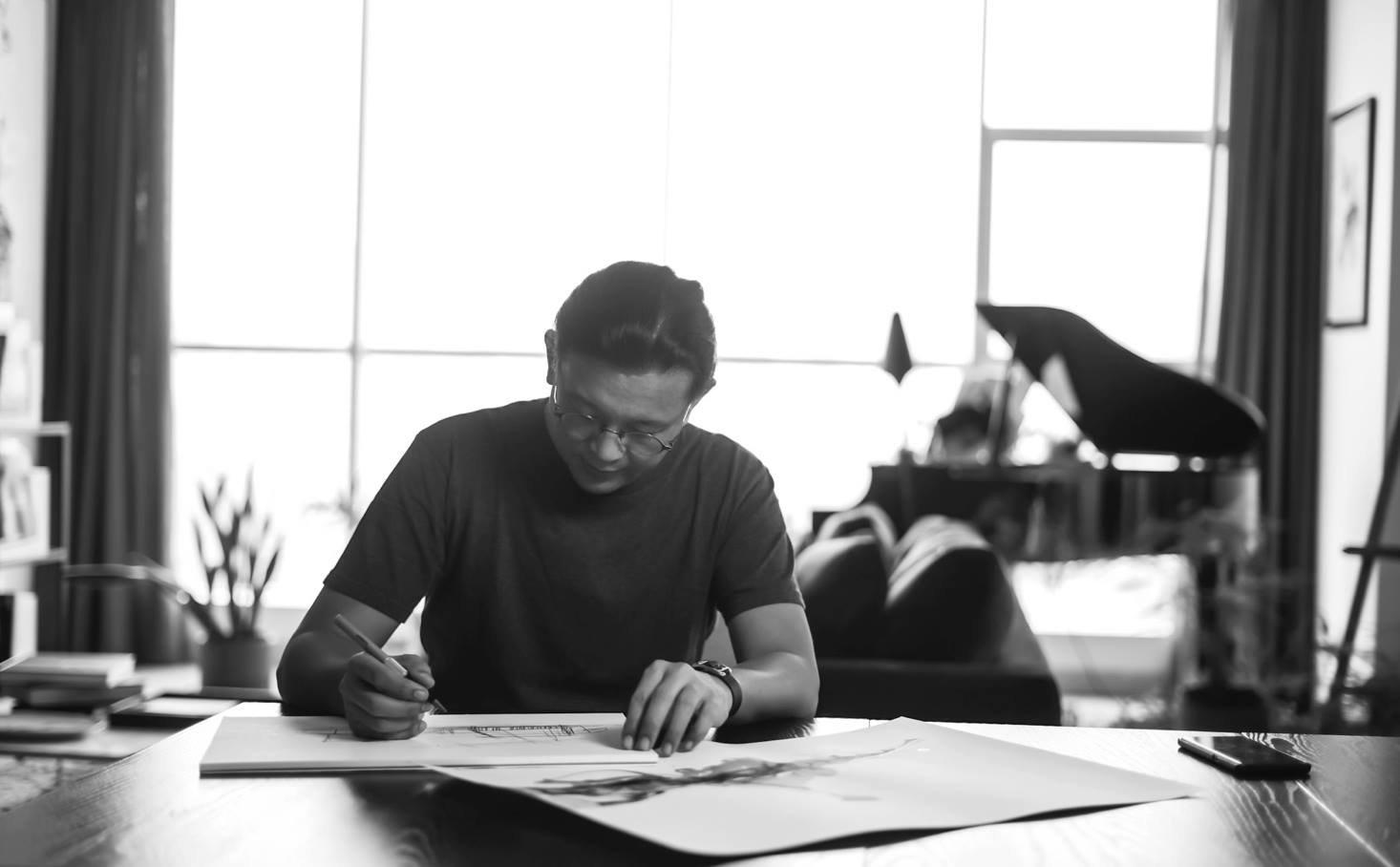Rumah Bidang by Raul Renanda design

This is a house where tropical meets modern style in Jakarta. The house sits on the flat 1500 sqm land in a residential area. The house consists of two zones; the main zone is the house and the other is a pavilion, both face a large swimming pool. The exterior was inspired by mid century modernism which somehow also influenced some early Indonesian architects, so there is still a contextual design style based on some early modern architecture that was build more than 50 years ago. The pitched roof extends 8 meters cantilever. Underneath it is a master bedroom. Next to it is a box with a huge window for the main living room. In the middle is the low flat roof where a small bedroom connects the two different roof styles.

“The Retro-Tropical-Modern style”
Raul Renanda design
This project located in Jakarta, the capital of Indonesia.
Jakarta, officially the Special Capital Region of Jakarta, is the capital and largest city of Indonesia. Lying on the northwest coast of Java, the world’s most populous island, Jakarta is the largest city in Southeast Asia.



The design concept for this project is a split two level area that appears in the facade to create the illusion of a floating floor. Walls act like separation from structure; there’s no specific distinction between the indoor area and the outdoor to create sense of big space. The building has strong line geometric an appearance to make the design looks light and floating.
More projects from Raul Renanda design
There is more to talk about the designer, check out their latest featured projects and profile here.
This man who graduated from Architecture of Parahyangan Catholic University started his career with PT. Atelier 6 Jakarta in 1994, at that time he designed the Jakarta Theater building in Taman Ismail Marzuki with the concept of a ship whose implementation began in 1996 and was only inaugurated in 2010.
ln 2002 he returned to Jakarta to establish Terrada with two partners to become Raul Renanda Design / Redega until now. Together with Redega, Raul has built various buildings and luxury homes in Jakarta and outside Jakarta
Note: To protect our designers & suppliers community from spam and harassment. Your contact requested will be routed to Buildex.my representative. We will connect you to the representative asap.


